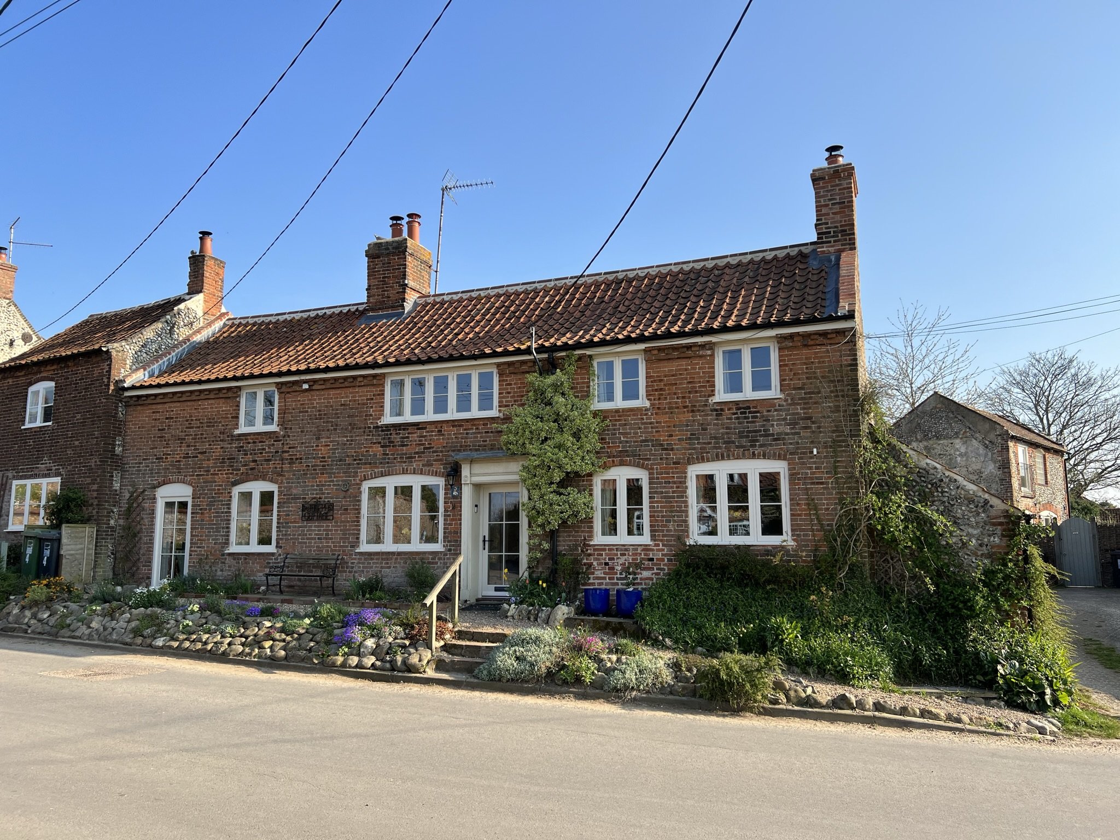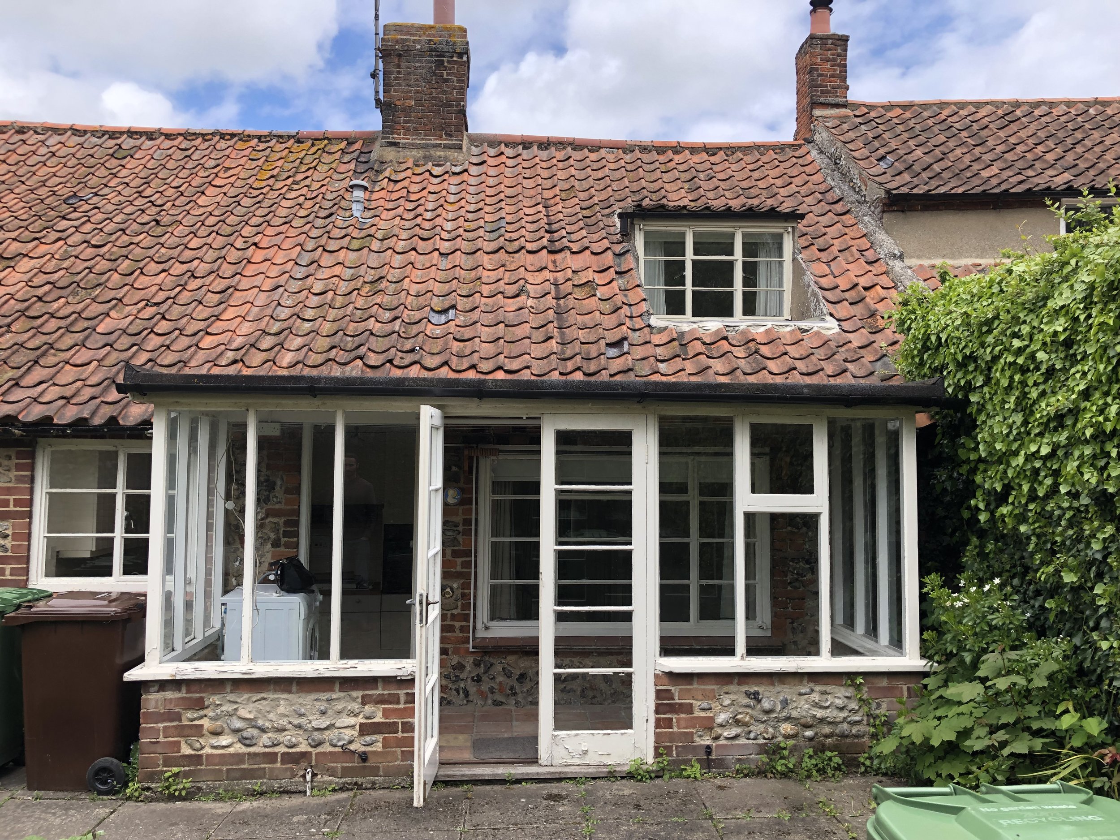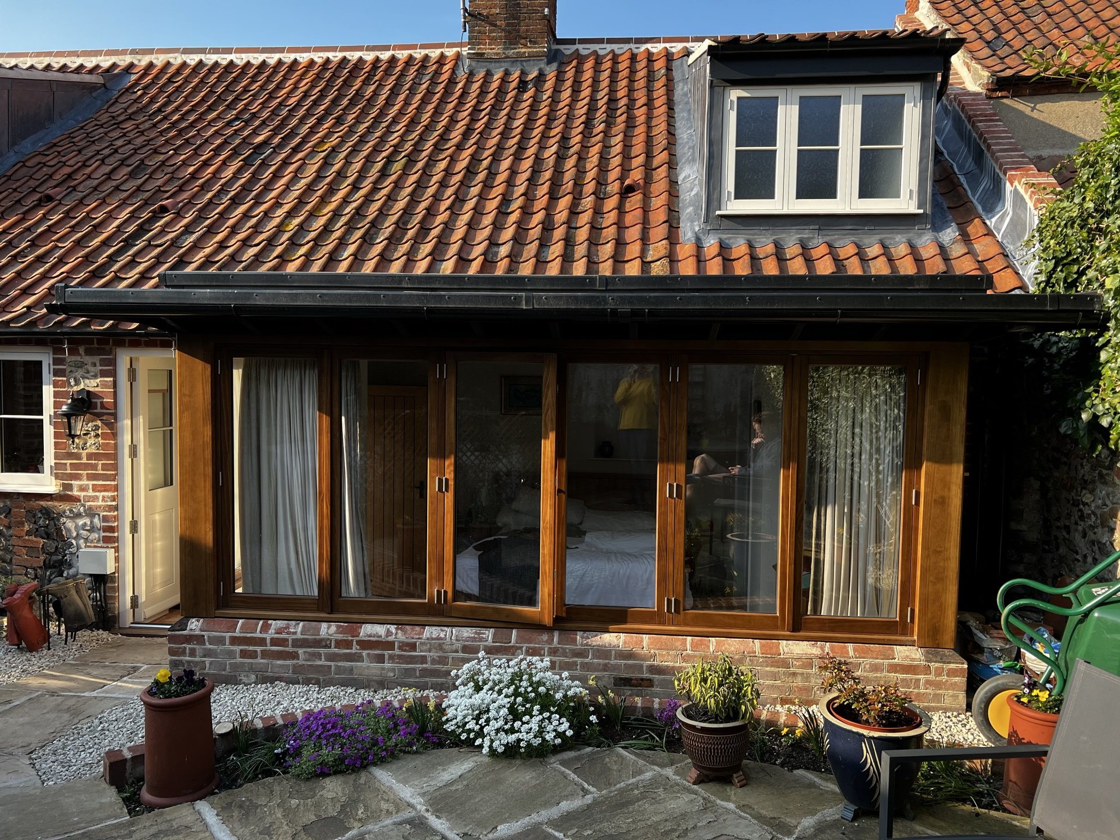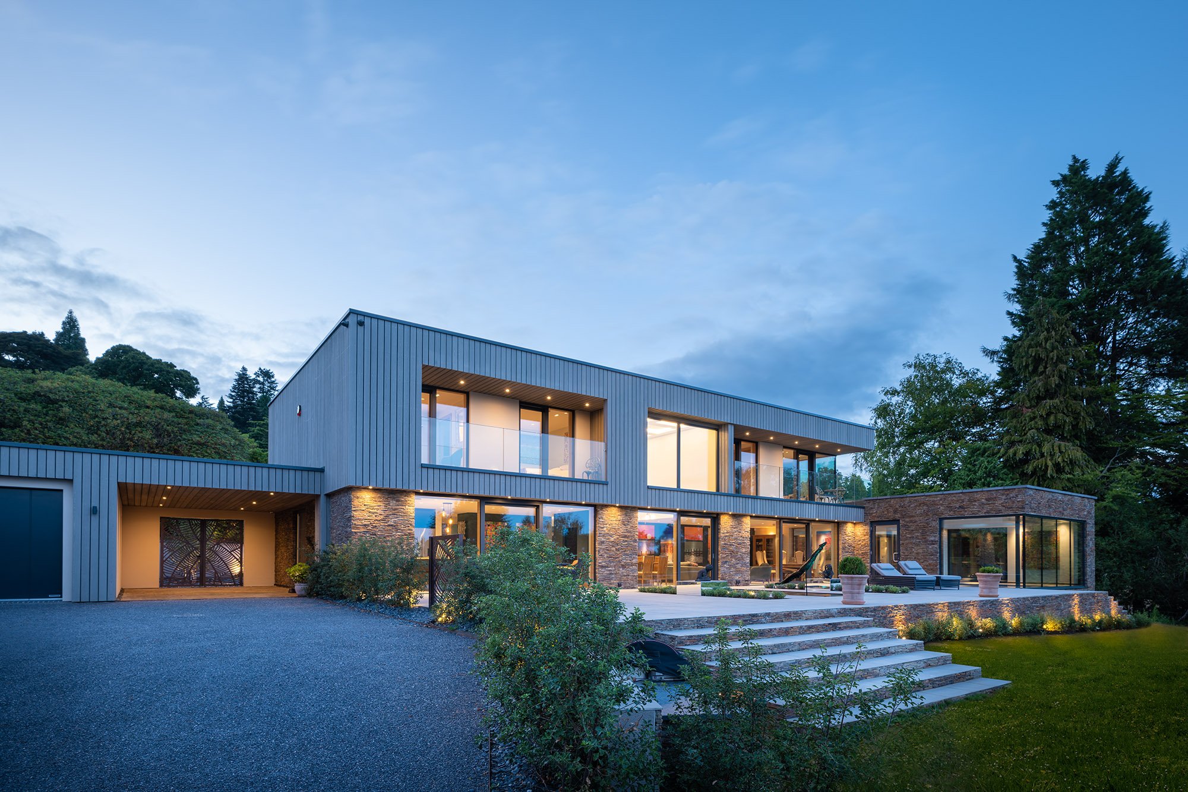Hindringham Road, North Norfolk
For a full refurbishment of this Grade II Listed building in North Norfolk, Graphic Structures provided structural design. Originally three separate cottages, the property had been knocked through to form one home with detached spaces.
An existing lean-to was replaced with a new rear extension. The internal layouts were re-modelled to allow for a new larger kitchen linking to the dining room, whilst maintaining the heritage aspects. The ground floors were lowered to incorporate underfloor heating and an air source heat pump was installed. Two new dormer windows were incorporated on the rear roof.
As construction works uncovered unsupported walls and sheared timber beams, we provided remedial details with minimal impact on the existing fabric, always choosing to repair and retain the existing structure instead of providing new. All detailing had to be agreed with the Listed Building Officer.
Completed 2020
Project Name
Hindringham Road
Location
Walsingham, North Norfolk
Sector
Private Residential
Client
Private Individual
Architect
SMG
Existing rear extension
New rear extension







