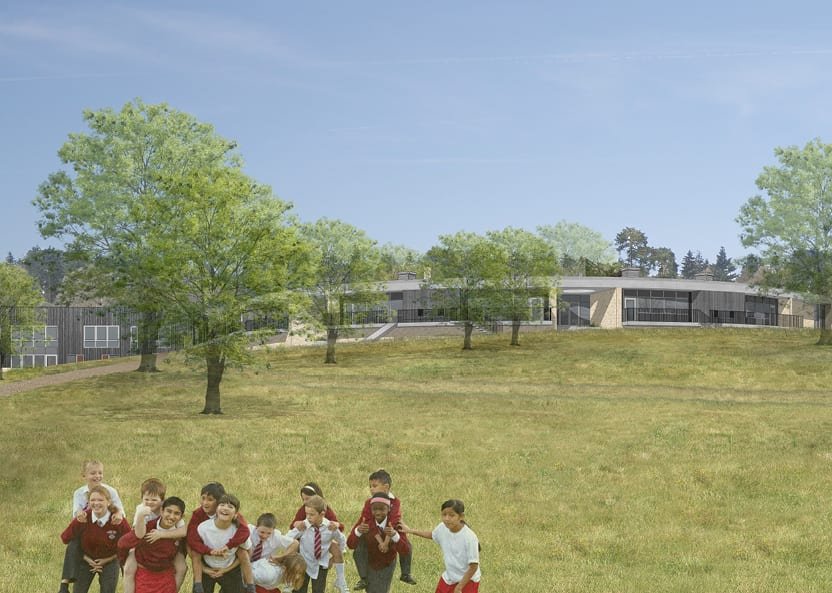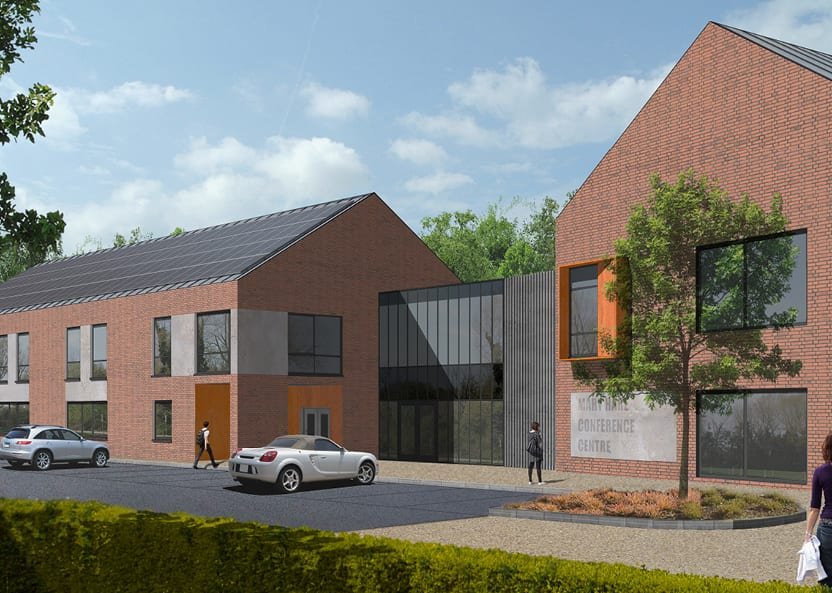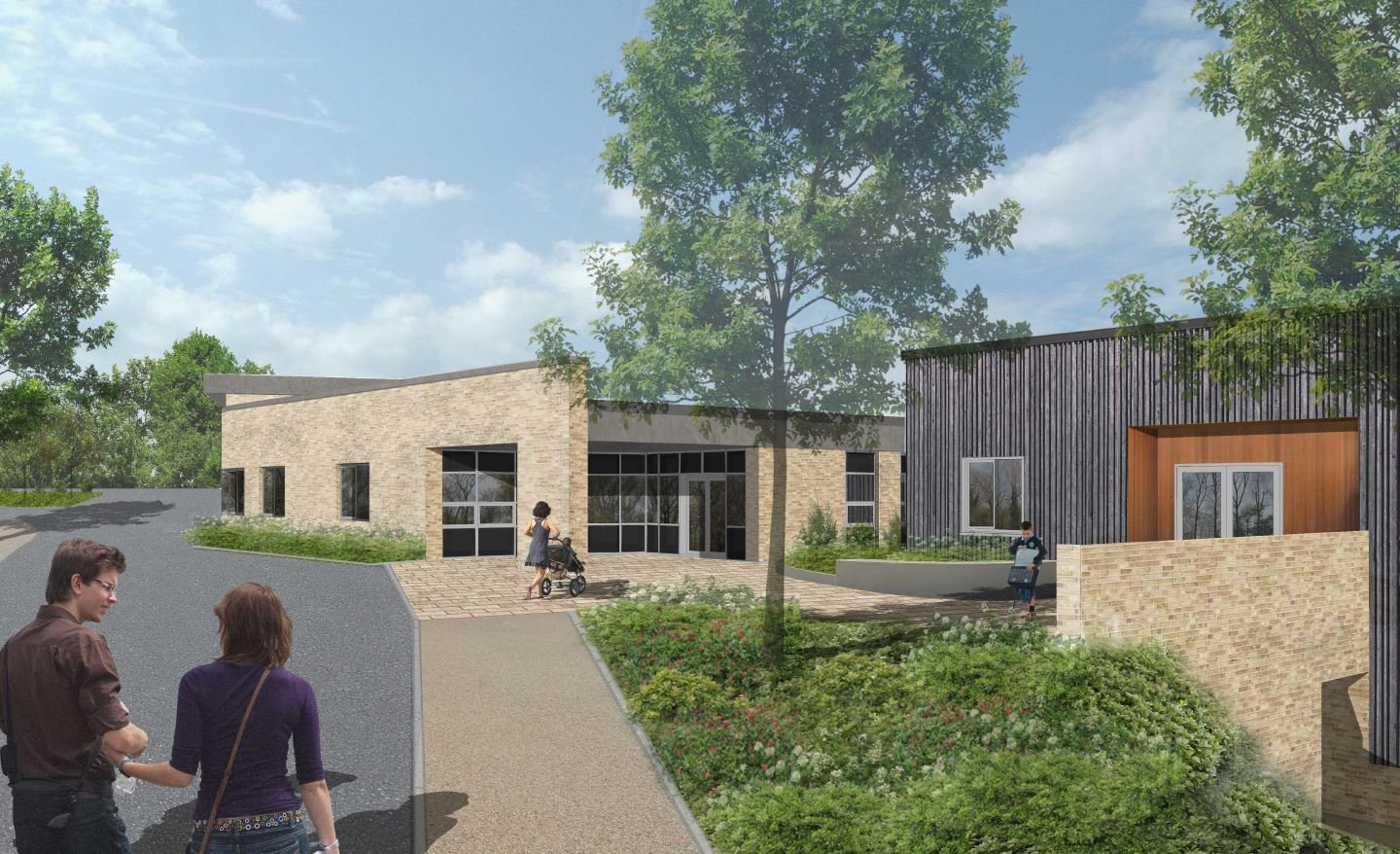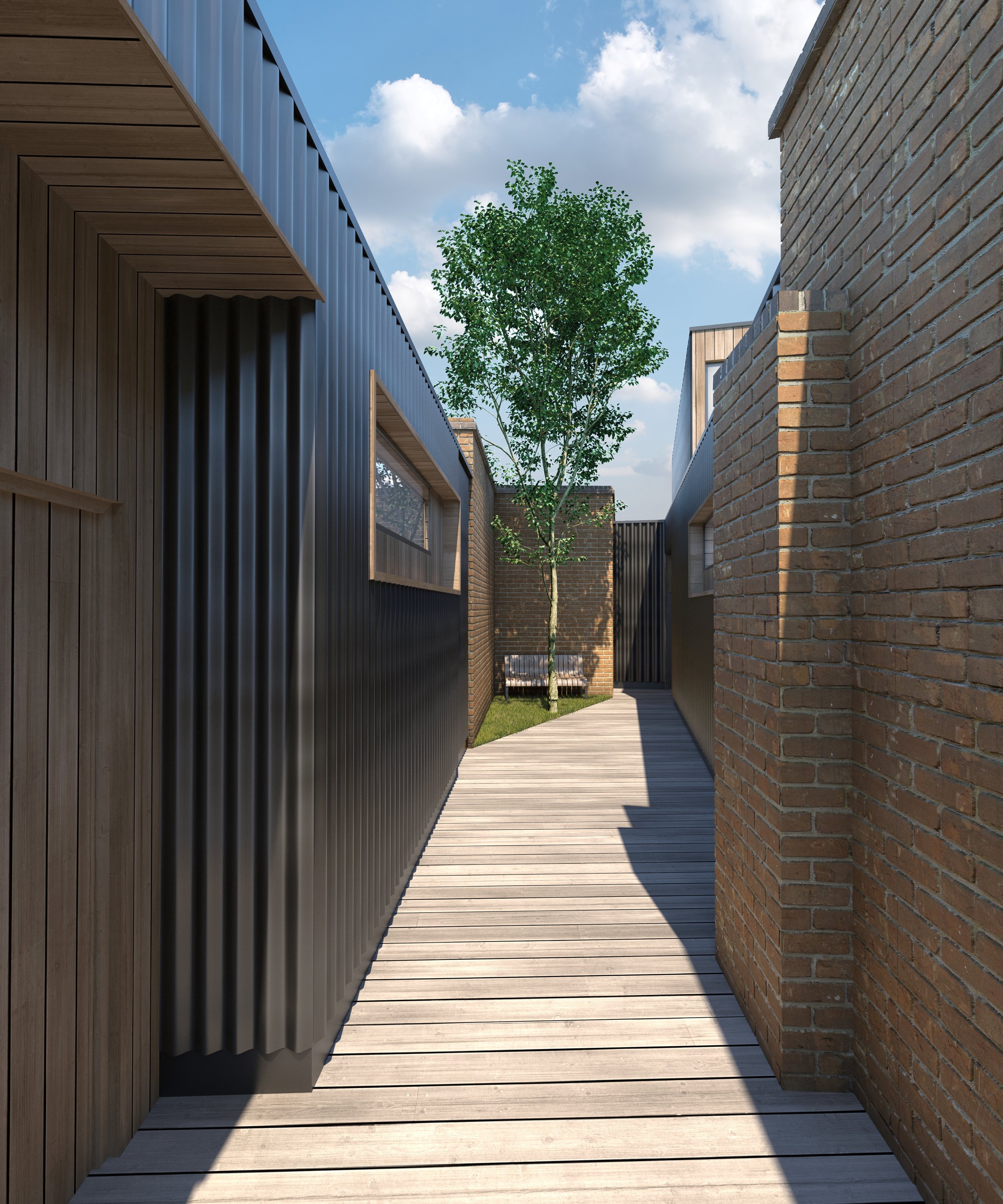Mary Hare School, Newbury
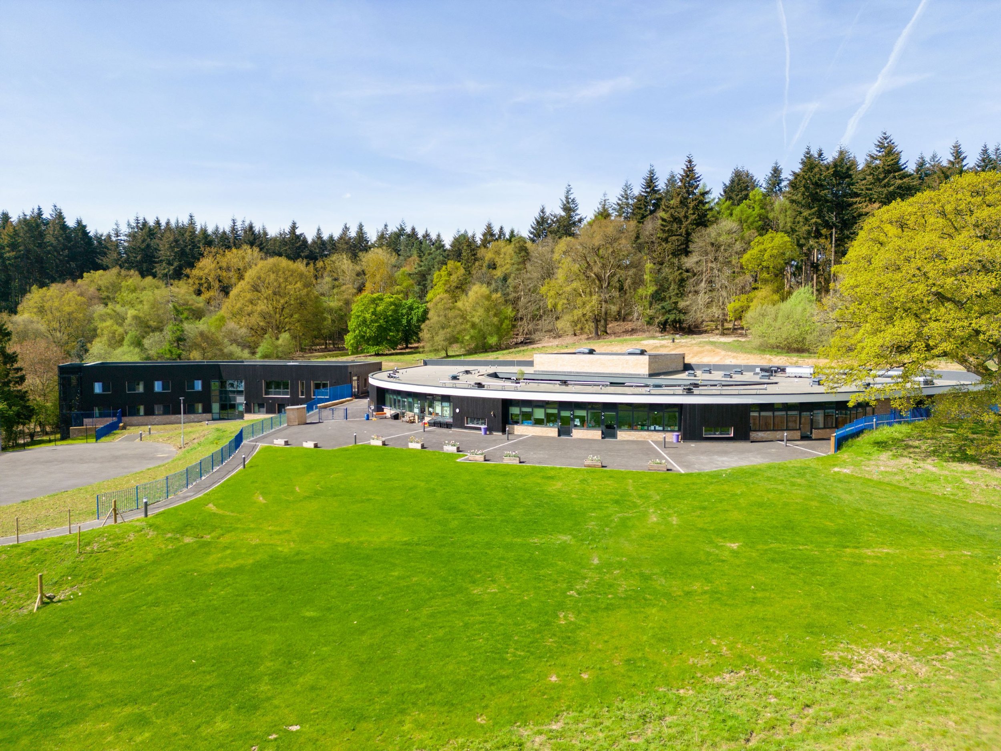
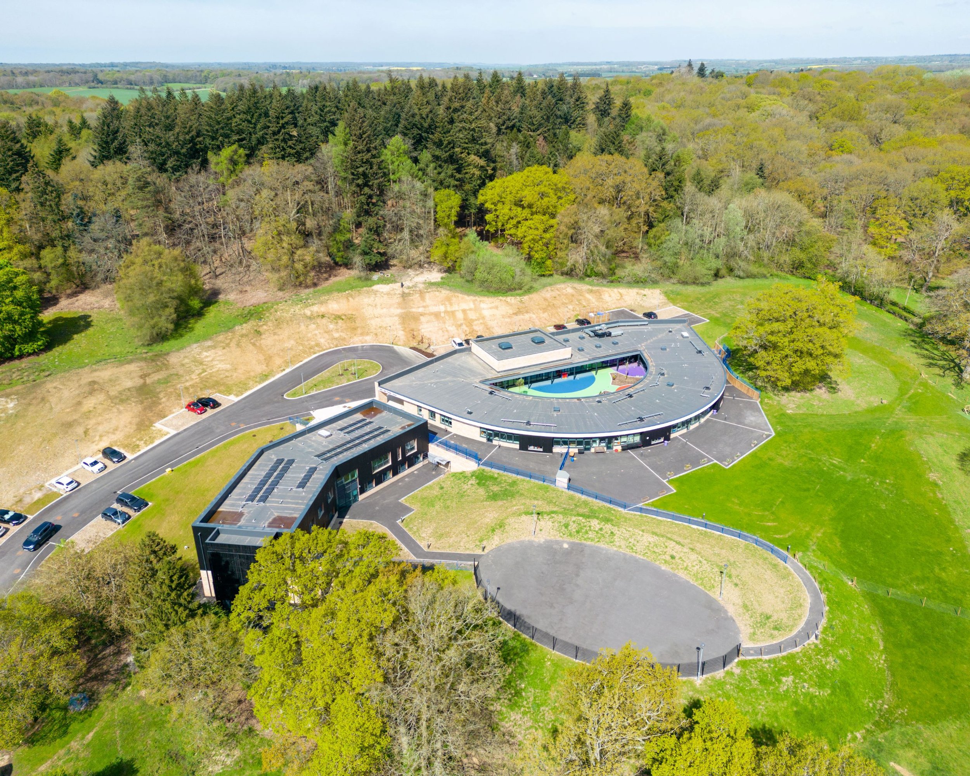
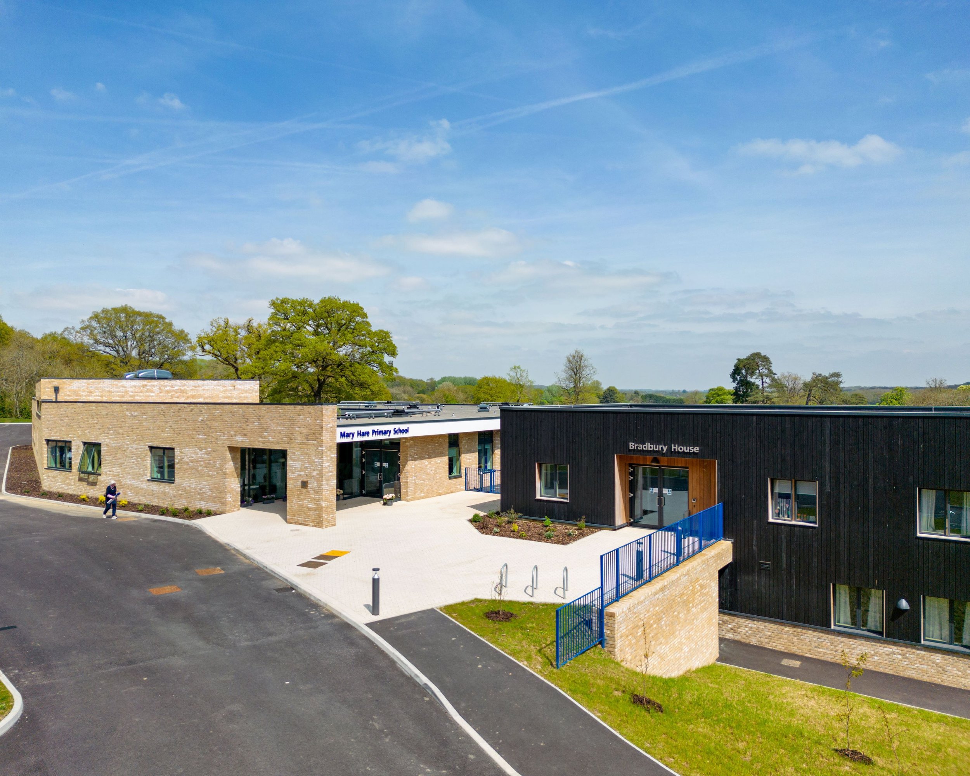
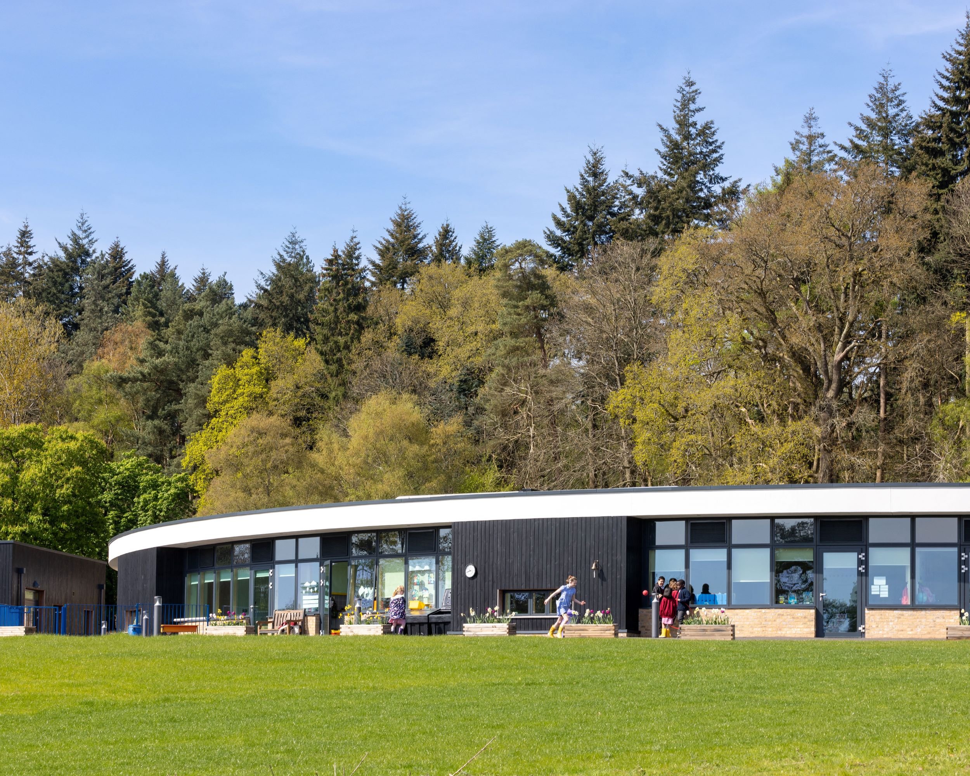
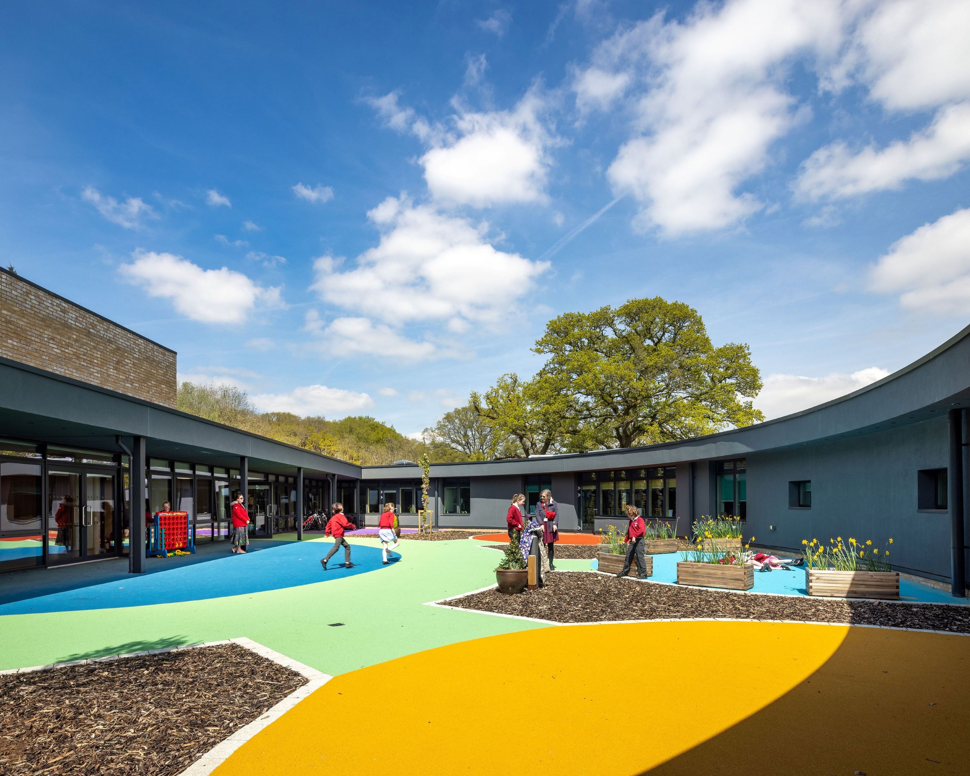
Render Credits: Architecture PLB
Graphic Structures have been working with ArchitecturePLB on a comprehensive estate rationalisation for Mary Hare, a specialist education provider for deaf children and young people. We have provided structural and civil engineering design from pre-planning through to construction. Our work has included providing the Flood Risk Assessment (FRA) and Sustainable Urban Drainage Strategy (SuDs).
The masterplan will co-locate the Charity’s commercial enterprises, including earmould manufacturing and hearing aid repair shop with educational facilities on to the Snelsmore campus.
Planning permission was gained for a masterplan encompassing five new buildings plus supporting infrastructure including new roads, car parking and a works building. The new state of the art primary school and boarding house, which will bring together primary and secondary pupils on one campus for the first time, forms the centre piece of the masterplan.
The Planning Permission also included a new research facility and conference centre as well as additional classrooms for the secondary school.
The campus is in an Area of Outstanding Natural Beauty (ANOB), outside Newbury and has a significant slope in the topography. We designed the roads and drainage across the site to connect into the existing infrastructure incorporating sustainable urban drainage features. The design includes areas of permeable paving draining into underground storage tanks which are eventually discharged via an infiltration basin.
Once planning was achieved, the detailed design has been progressed in a phased manner with the new school; boarding house and infrastructure progressing first under a PCSA contract with Beards as the contractor. Start on site was May 2021.
We re-visited the structural option studies with the contractor to align with their preferred delivery methods which resulted in a change of design for the Primary School building to a steel frame to allow for large open spaces and the curved facade.
To reduce impact on the ANOB, the original design was for the primary school, boarding house and access road to be sunk into the landscape, however, in detailed design and cut and fill exercise showed this to result in significant cut volumes. We have worked with the landscape architect, UBU Design, and Beards to rationalise the cut and fill volumes for spoil which has been achieved by raising the buildings to sit in the landscape more efficiently.
To reduce lorry movements the spoil was placed in another part of the school grounds to raise levels over an area of approximately 1 hectare. Due to the size of land affected, we wrote a second Flood Risk Assessment to show how flooding of the new topography would be managed and submitted this for planning.
In addition, the design team has worked to reduce the structural requirements and use of material across the site. Particularly this has been successful in reducing areas of hard-standing and creating a more natural landscape, by profiling levels to remove large retaining structures, and by rationalising the structural designs to reduce material usage.
The holistic approach to sustainable design has been a team effort and has been continually improved through the life of the project. The project is set to achieve BREEAM Excellent.
The projects was handed over in Summer 2022.
Project Name
Mary Hare School
Location
Newbury, Berkshire
Sector
Education
Client
Mary Hare School
Contractor
Beard
Architect
Architecture PLB

