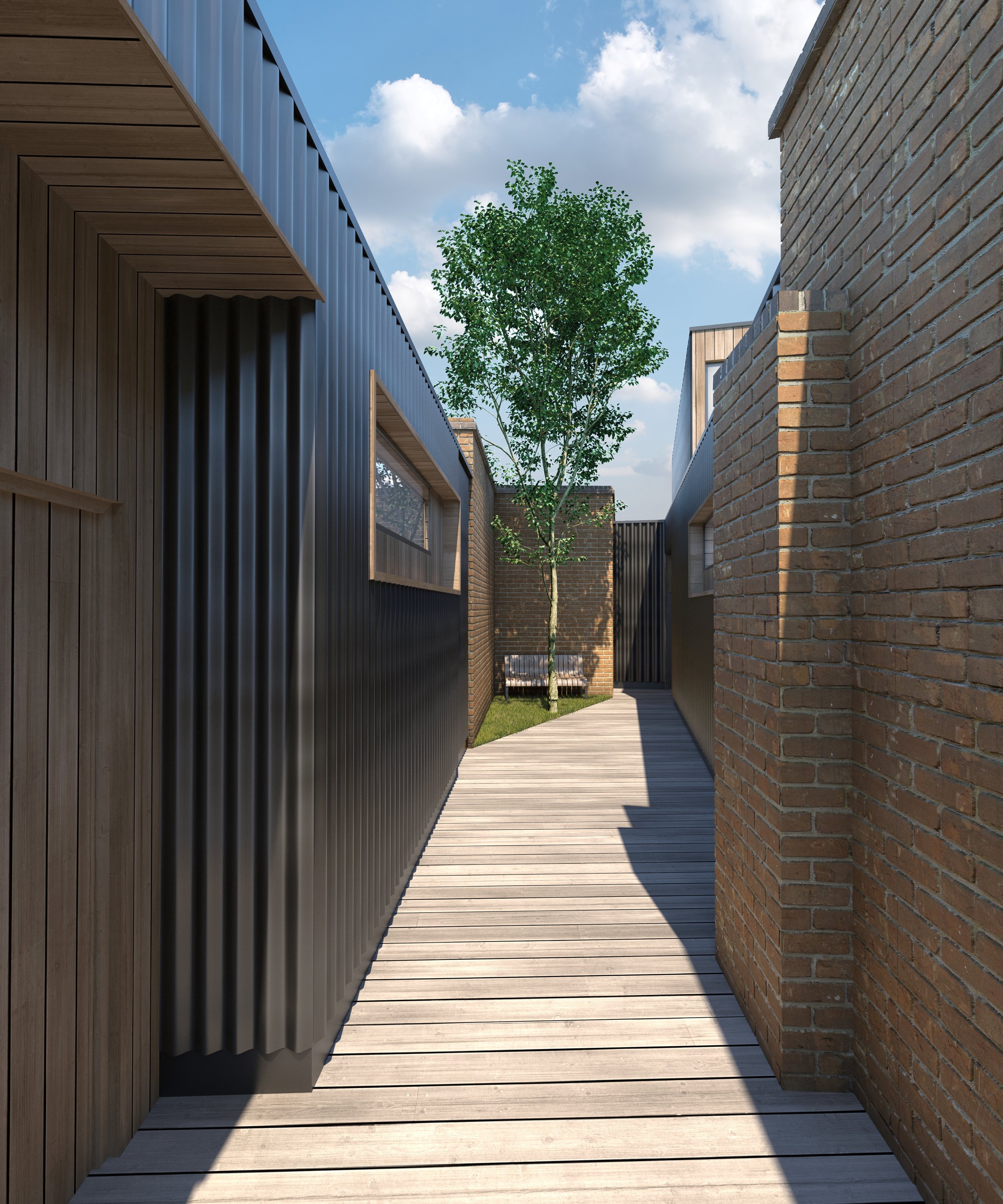Regent College, Harrow
A new five storey mixed use development will replace the college’s existing building. Ground to fourth floor will provide a higher education college, with open plan learning areas and a feature central staircase. The fifth floor will provide four residential flats, accessed via a private stair and lift core.
The new building will fill the plan area of the site leading to a constrained construction methodology. The building will incorporate a new basement for plant, built up to the boundary line.
The façade will be formed from reconstituted stone vertical and horizonal fins providing deep reveals over a terracotta cladding tile and large windows.
Graphic Structures joined the design team after Planning submission to provide a Stage 3 tender design. We explored structural solutions to fit within the fixed layouts and massing, with a long span in-situ concrete frame being the favoured option.
The opportunity for sustainable urban drainage is limited, with green roofs being incorporated on the various terraces available as the building steps back and a shallow attenuation tank under the footprint of the building. Unusually, flood compensation is required in the form of a void under the building.
Other constraints include Thames Water sewers running along the rear boundary which need a Build Over Agreement as well as proposed and existing trees.
The project is now in design for construction.
Image Credit: Jestico & Whiles
Project Name
Regent College
Client
Regent College Group
Architect
Jestico & Whiles
Location
LB Harrow, London
Sector
Higher Education; Residential; Mixed Use






