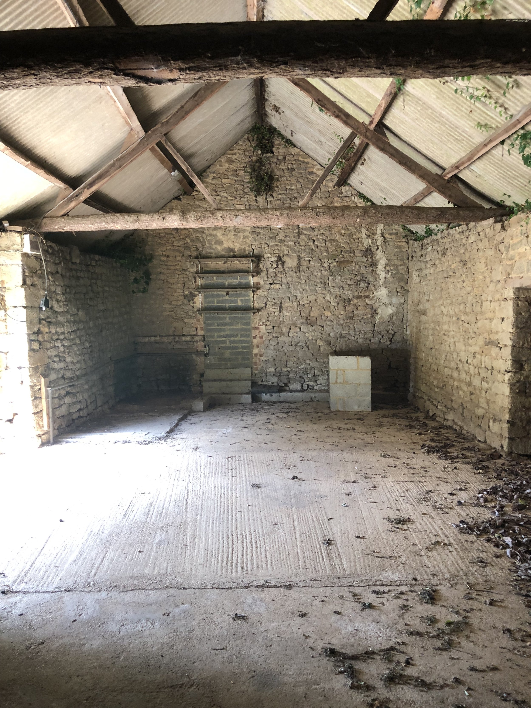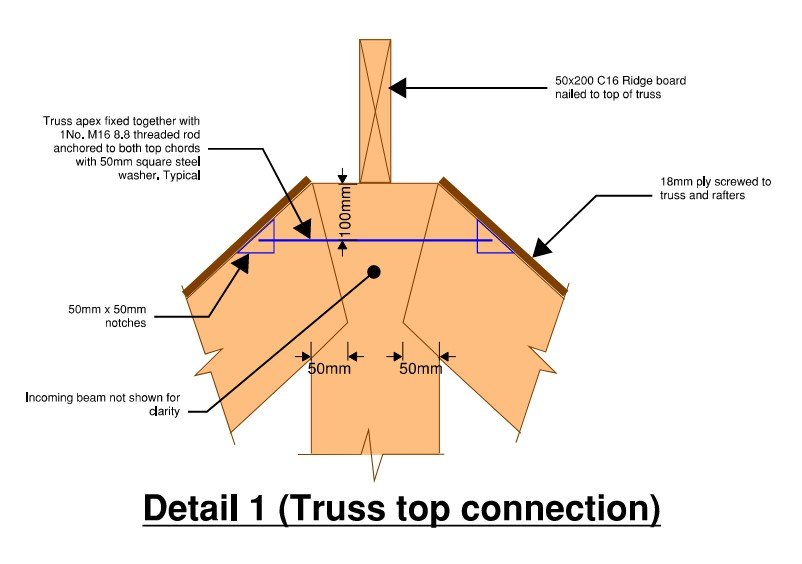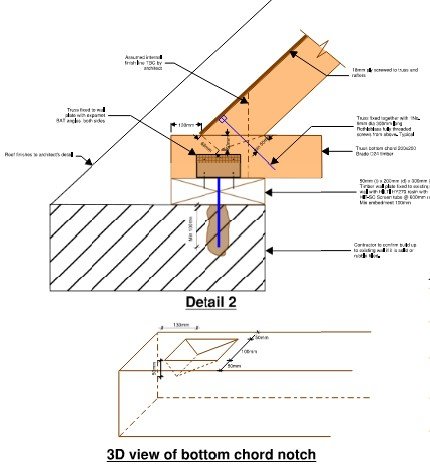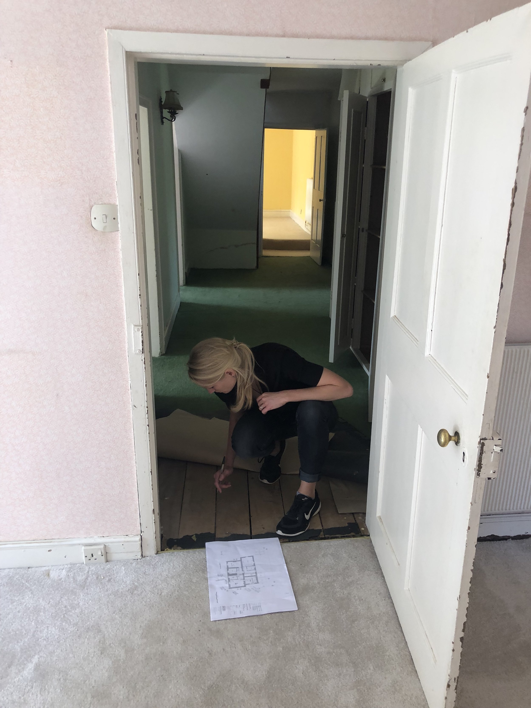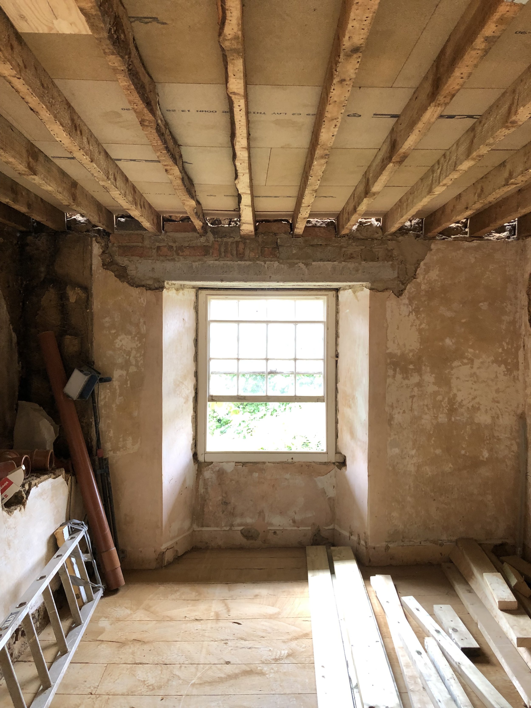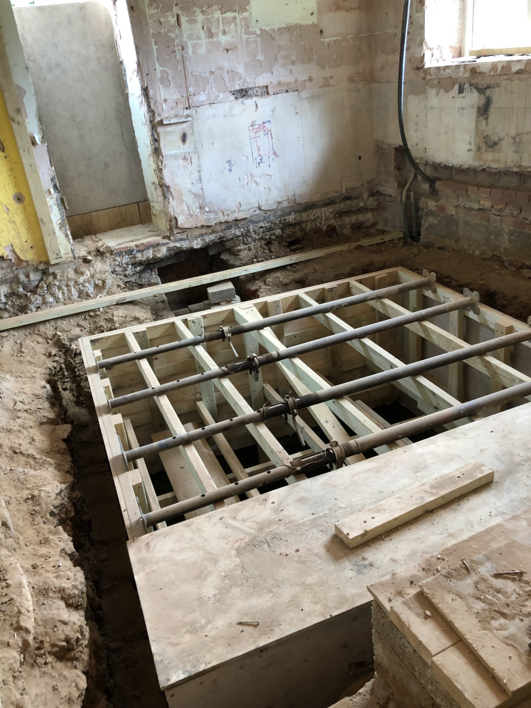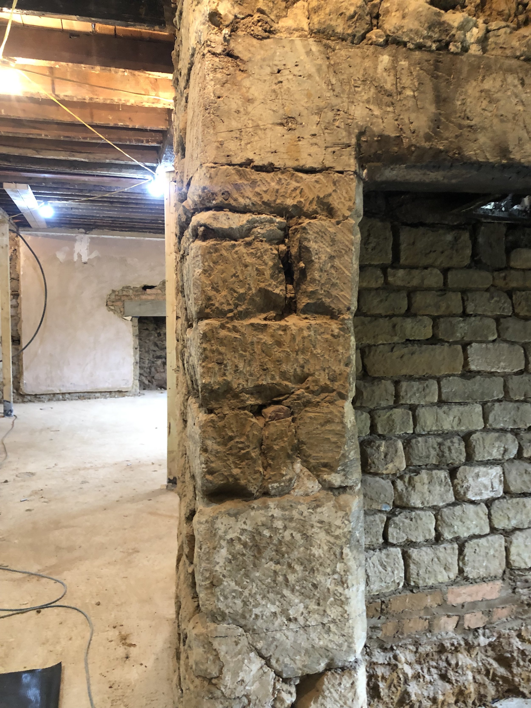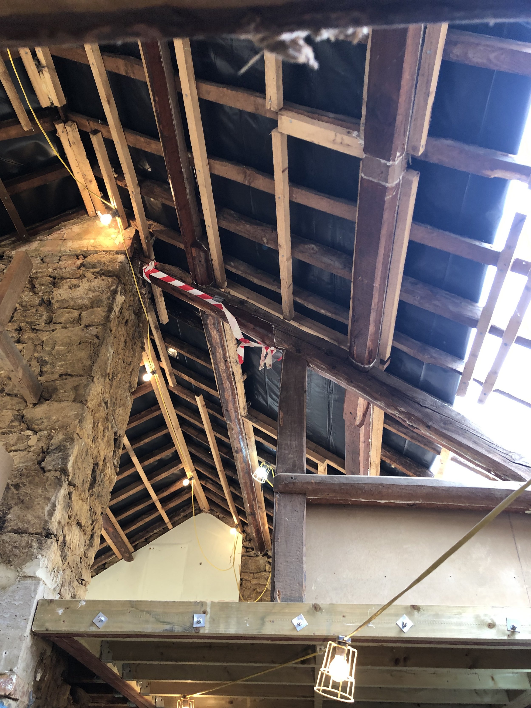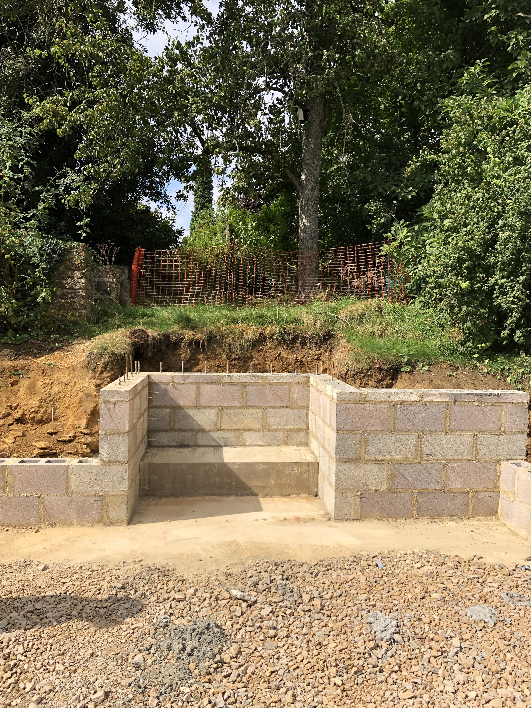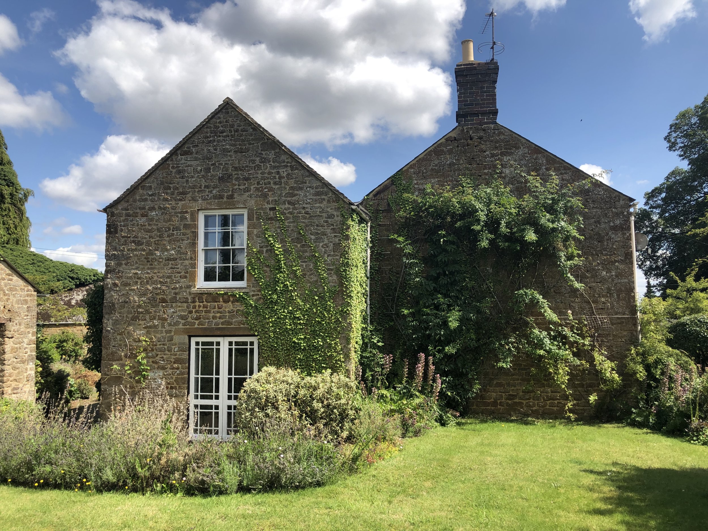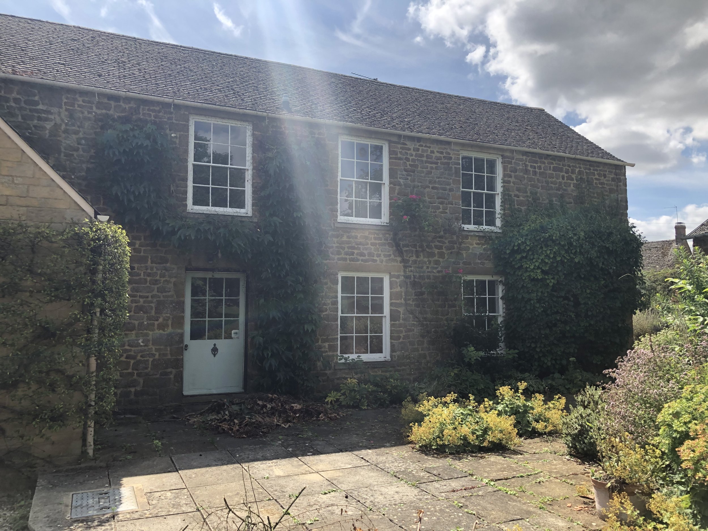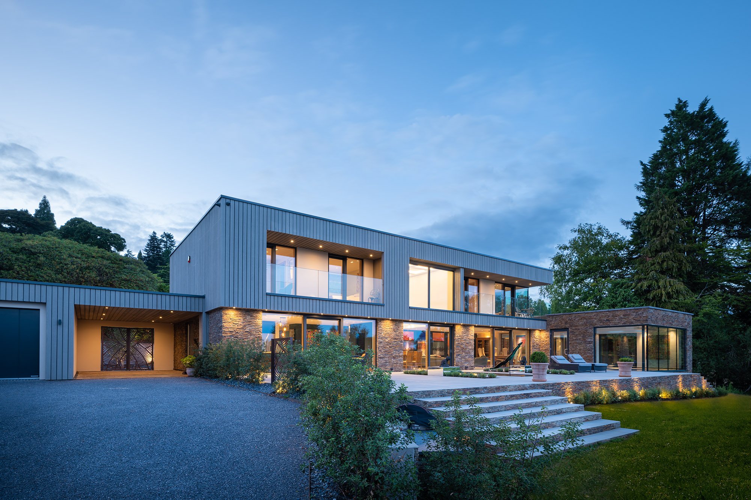Southfield Farm, Cotswolds
Graphic Structures have been there every step of the way for the refurbishment and extension of this Georgian farmhouse and barn. From lifting carpets and manholes to investigate the existing structure and drainage, through to discovering a hidden basement and restoring it for use as a wine cellar, it’s been a bit of an adventure.
The design includes the addition of a large, glazed rear extension with exposed rafters forming the roof. The thick internal load bearing walls are being reconfigured to create a more open floor plan at ground and better connected spaces above. The ceiling above the stairs is being removed to create height into the pitch of the roof. All the existing walls and chimneys were underpinned to allow for the lowering of the ground floor.
The beautiful building has been lovingly restored, celebrating the original features, and twinning them with modern materials. A good example is the main chimney which has been restored to Cotswold stone but will incorporate a floating concrete shelf creating a snug reading nook next to the new wood burner.
The adjacent barn is being converted into a habitable space which for which we designed and detailed a new exposed oak trussed roof. The exterior is to be fully landscaped with a new external swimming pool and retaining walls to form a sunken terrace incorporating a BBQ and pizza oven.
The new drainage design incorporates attenuation under the forecourt and upgrades the foul network to be connected into the sewer.
The house is in construction.
Project Name
Southfield Farm
Location
Wigginton, Oxfordshire
Sector
Private Residential
Client
Private Individual
Architect
Michaelis Boyd
Contractor
JF Building Services


