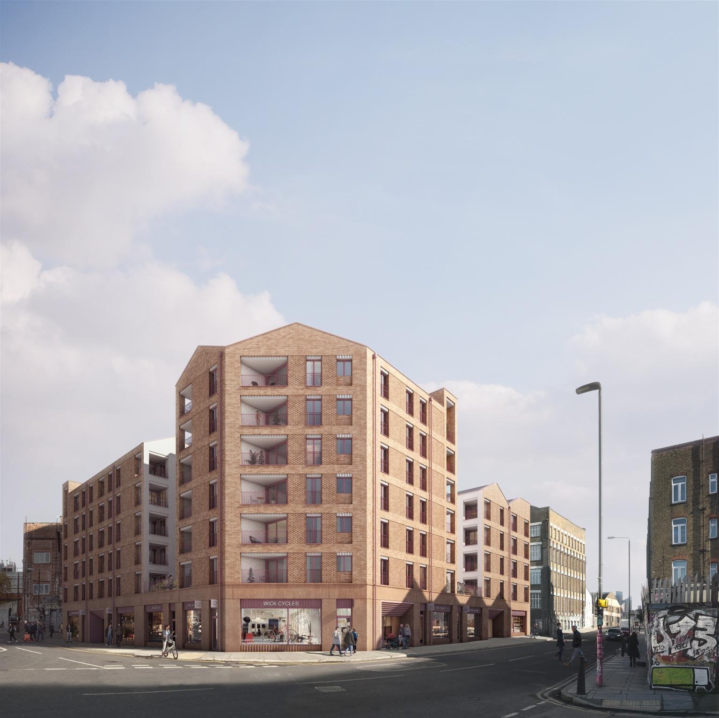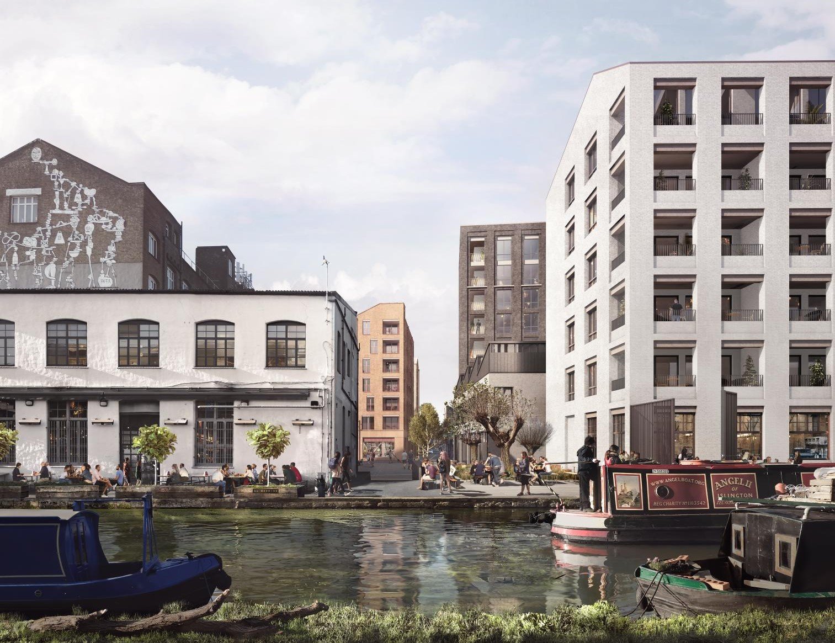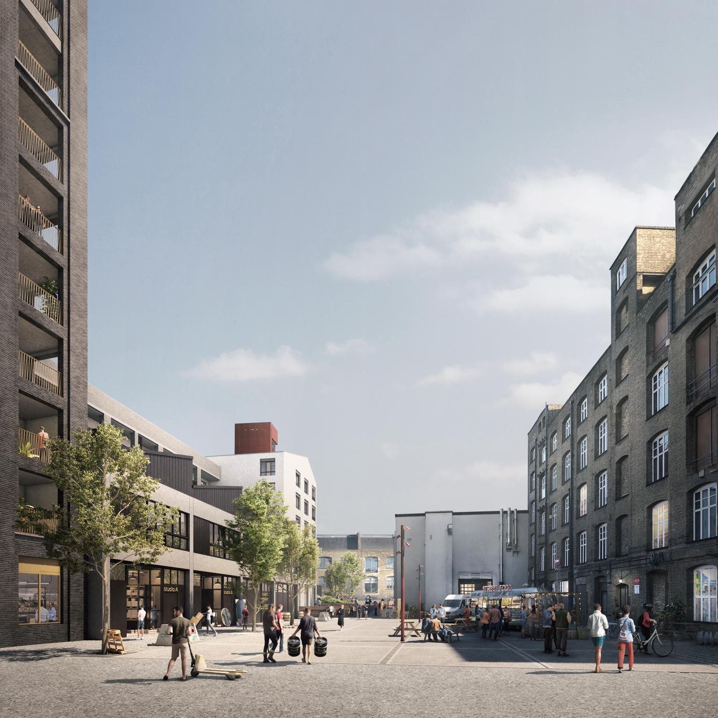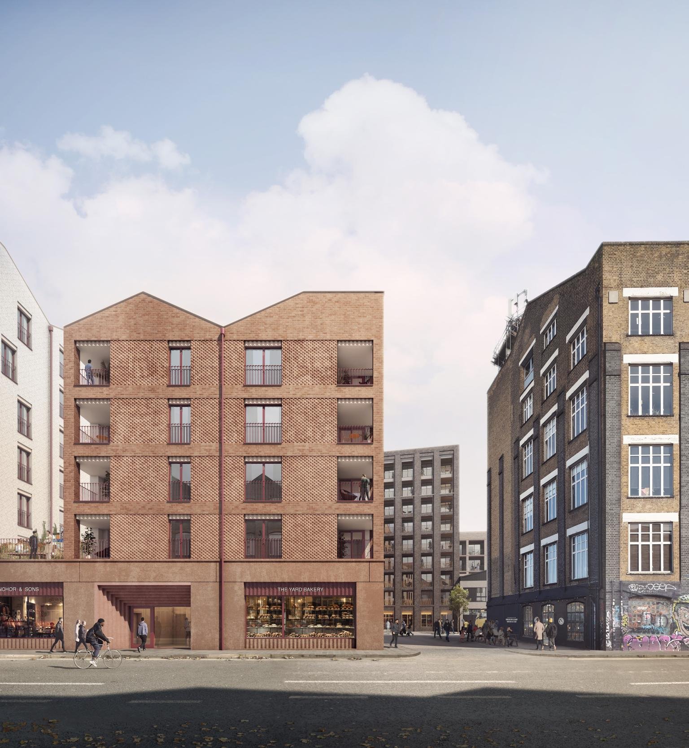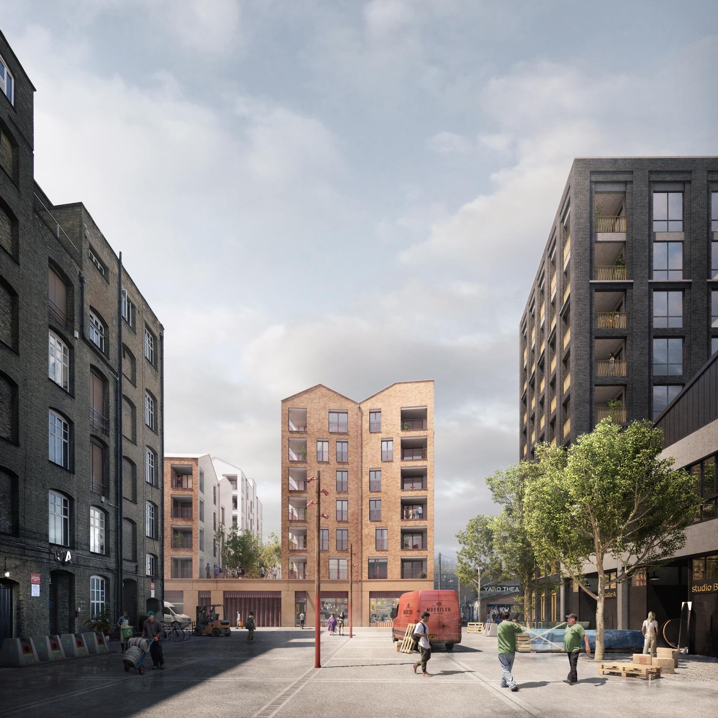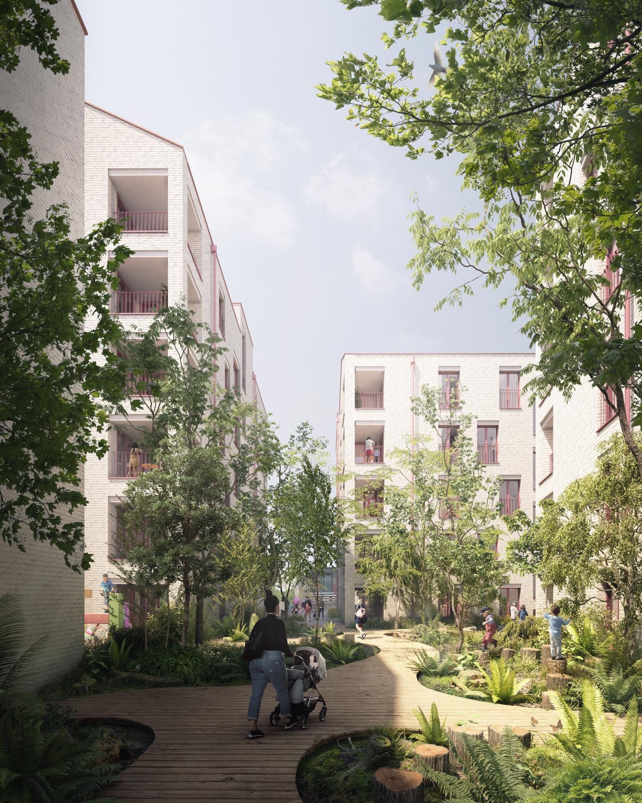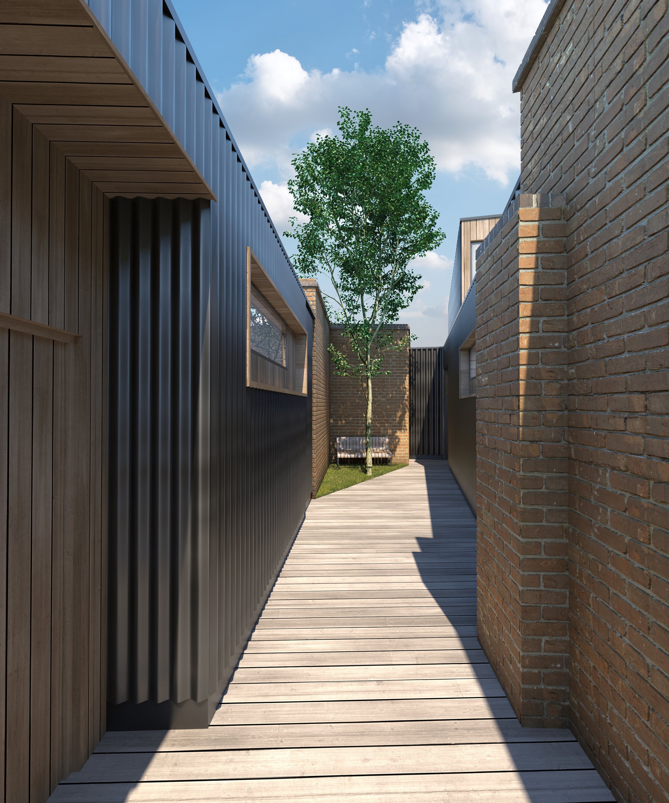Queens Yard, Hackney Wick
This mixed-use development will deliver 143 new build-to-rent homes, 2,932sqm of flexible workspace and retail, plus café, restaurant, and bar space. It will also include a new purpose-built theatre to allow the relocation and expansion of the existing Yard Theatre.
Graphic Structures provided structural design advice on the nature and form of the buildings, and their respective façades. We also assisted the cost manager to prepare and refine the budget for the project at Planning stage.
Project Name
Queens Yard
Location
Hackney Wick, London
Sector
Residential; Mixed Use
Client Agent
Shaw Corporation
Architect
Jestico+Whiles; Stockwool
Image Credit: Jestico+Whiles

