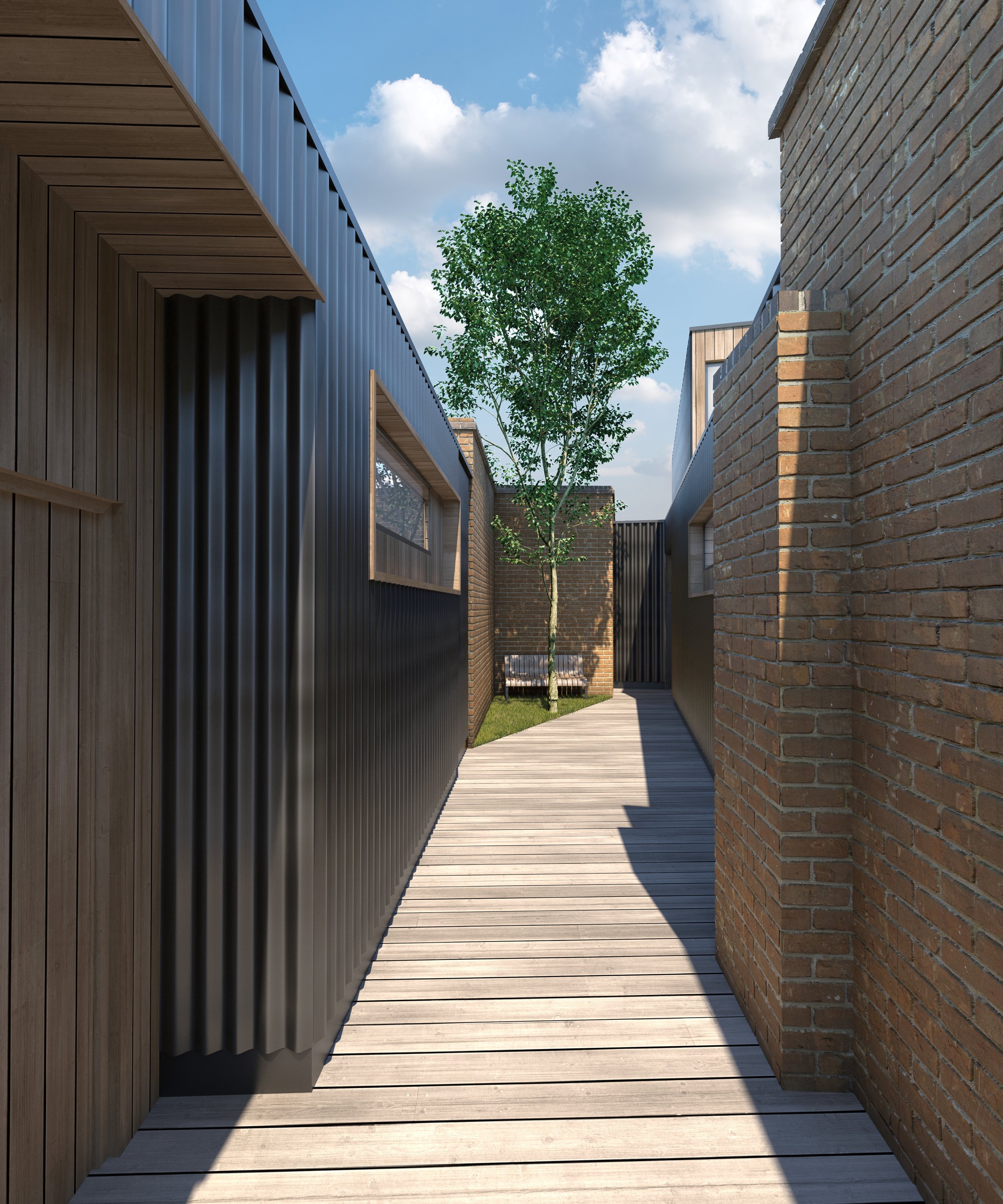Anne Street, Newham
This development on a garage site in Canning Town will provide 7 new affordable homes for the London Borough of Newham. The tight site led to challenging foundations along the party walls due to shallow footings of the adjacent building. Existing drainage was also very shallow and needed coordination with incoming sewers.
Graphic Structures provided structural and civil engineering design to Planning and Tender Stages including the Flood Risk Assessment and Sustainable Urban Drainage design.
We have since worked with the contractor team to complete the design to construction level. Construction is underway, with the structure complete.
Completion Due Summer 2023
Project Name
Anne Street
Location
Canning Town, London
Sector
Residential
Client
London Borough of Newham
Contractor
Jerram Falkus
Architect
Newground Architects
Executive Architect
Graddon Architects






