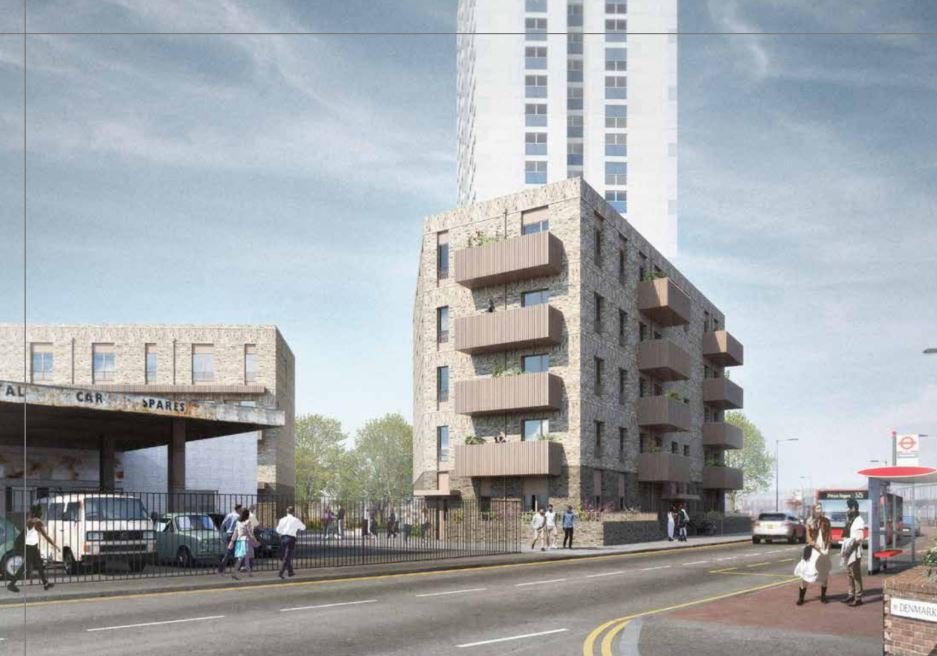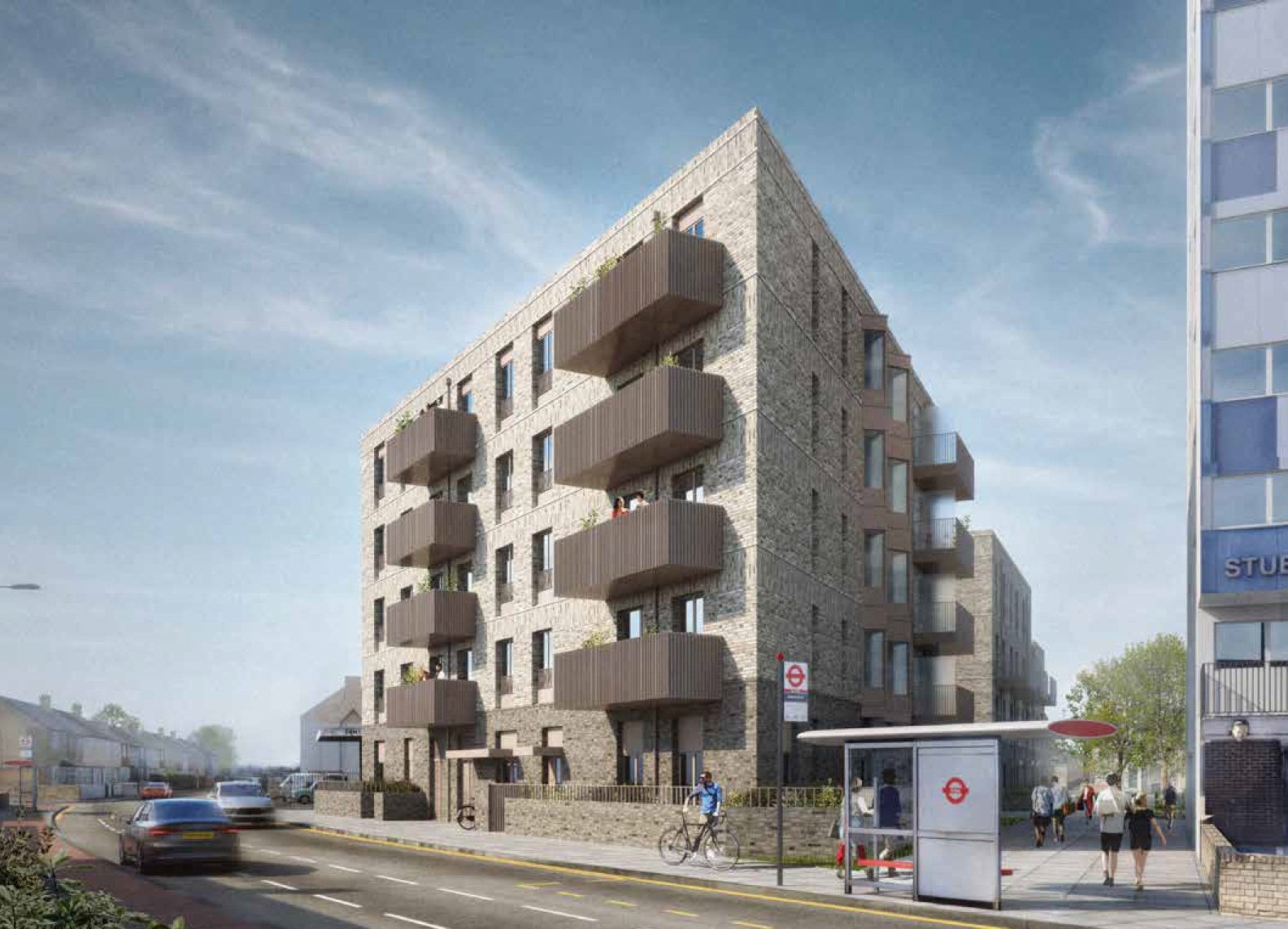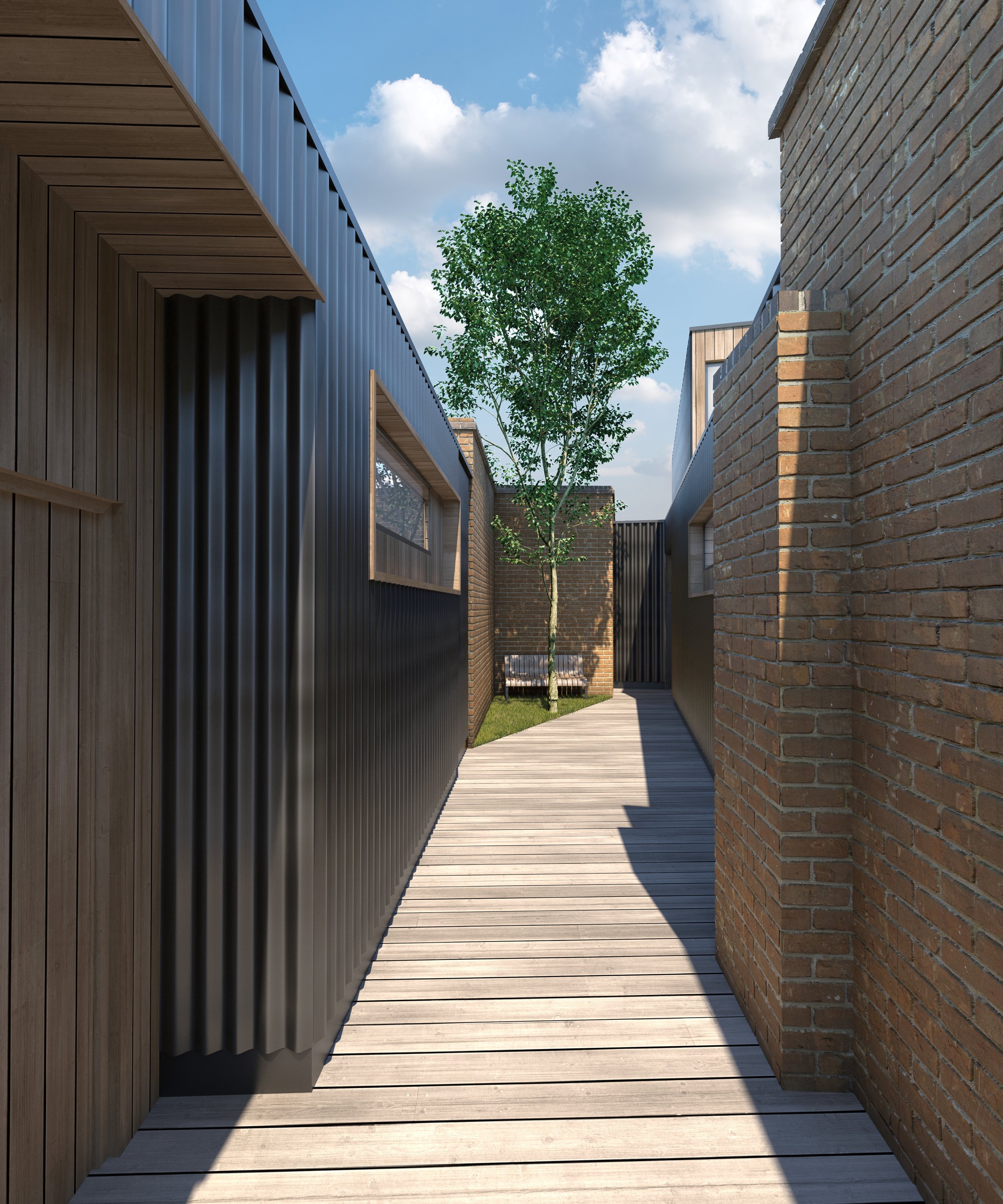Army and Navy - New Barns Street, Newham
A new development of 32 affordable housing units on the site of the former ‘Army & Navy’ Pub in Newham.
Due to a major public sewer bisecting the site, the homes are being provided across two separate buildings, ranging from 3 to 5 storeys.
Graphic structures joined the team at RIBA Stage 4, providing the structural and civil engineering design to construction for Kind & Co.
The buildings had not been designed to Passivhaus Standards up to tender, however, delivery of a Passivhaus Certified building was required by the Client for construction. We carried out a full review of the structural detailing to achieve Passivhaus.
The below-ground drainage design and services coordination was complicated by the need to maintain a public access route through the site for the duration of the construction works.
In Construction
Render Credits: FBM Architects; Digiform
Project Name
Army & Navy
Location
Canning Town, London
Sector
Residential
Client
London Borough of Newham
Contractor
Kind & Co
Architect
FBM
Executive Architect
Tooley Foster Architects








