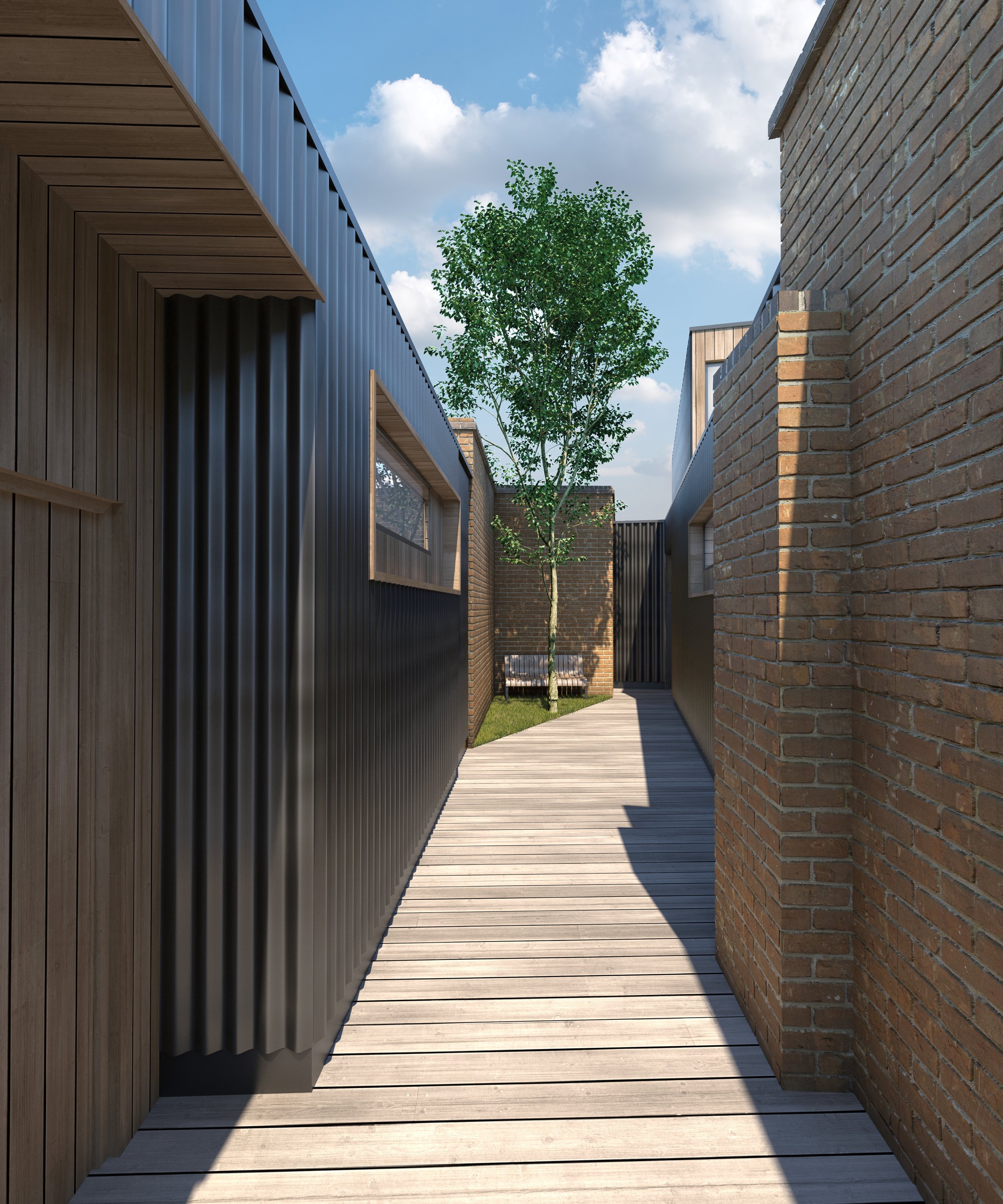Leyes Road, Newham
A mixed-use development comprising two residential blocks ranging in height from 4 to 8 storeys and providing 116 dwellings. The project was submitted to planning alongside an outline submission for the adjacent SEN school as part of a hybrid application.
A short programme to tender was required to secure GLA funding for the residential portion of the project. Graphic Structures provided structural design to Planning and then D&B Tender.
The project has been designed to meet PassivHaus Certification. All buildings are designed as in-situ concrete frames with piled foundations.
As part of our continued contribution to social value in LB Newham, two members of our team participated in a volunteering day to clear the adjacent allotments.
Planning Permission Received 2023
Render Credit: KKM Architects
Project Name
Leyes Road
Location
Royal Docks, London
Sector
Residential
Client
London Borough of Newham
Contractor
TBC
Architect
KKM Architects







